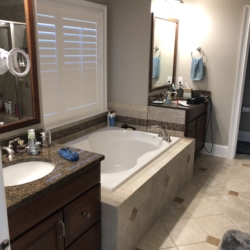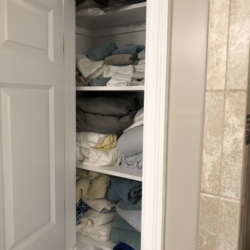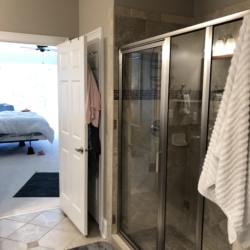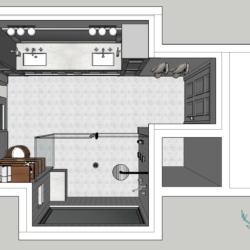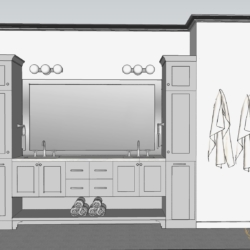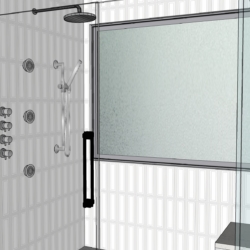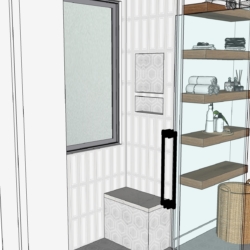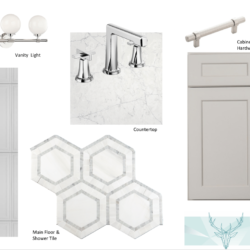
Serene Master Bath Remodel
This master bathroom in Durham, N.C. is a real showstopper. We opened up the space to feature warm neutral colors, graphic patterns and subtle textures that create a luxurious spa experience.
Natural stone mosaic floors bring a graphic pattern without overwhelming the space, while the soft cabinet door style lends a nod to the home’s original transitional feel. A significant design shift to do away with a bulky tub opened the floorplan to new possibilities. Polished nickel finishes complete the space by adding warmth and reflecting light.
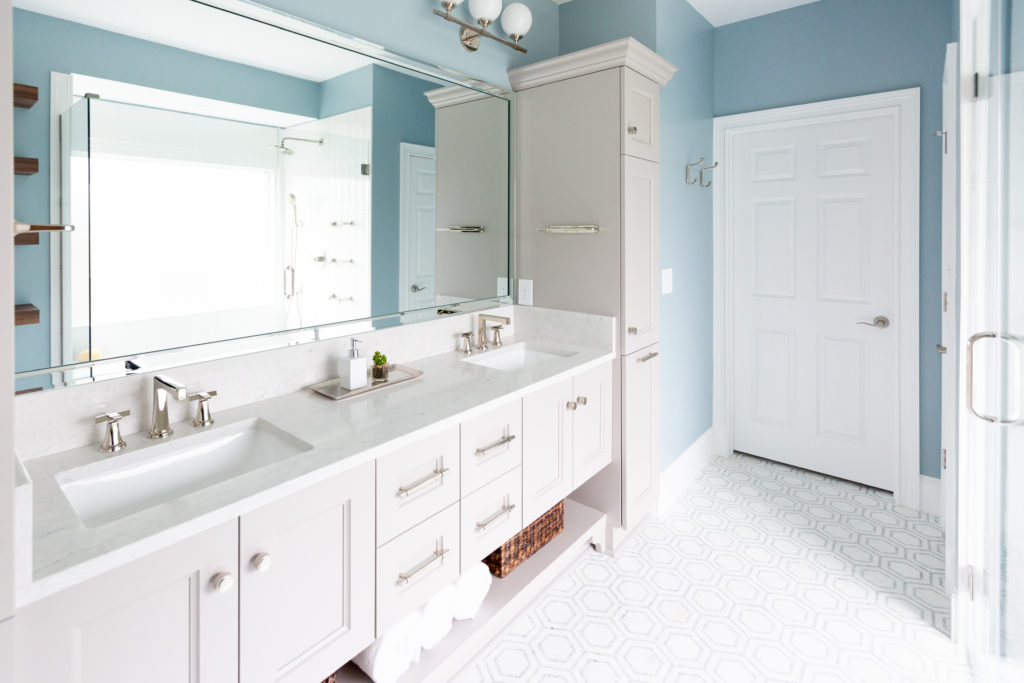
Project Challenges
It wasn’t long ago that many master bathrooms came equipped with an enormous built-in soaking tub. With our remodeling experience over the years, we’ve learned that giant tubs are not for everyone. And they can be a huge space waster.
The large drop-in tub was front and center in this bathroom, and largely unused! Storage was also lacking as two separate vanities were divided by the tub, and a small linen closet was hidden away behind the bathroom entry. We completely reconfigured the floor plan to fit our clients’ needs, designing a large double vanity with plenty of storage and a large zero-entry shower.
Let The Light In
The original window over the tub had shutters for privacy reasons, which meant that very limited natural light was allowed in.
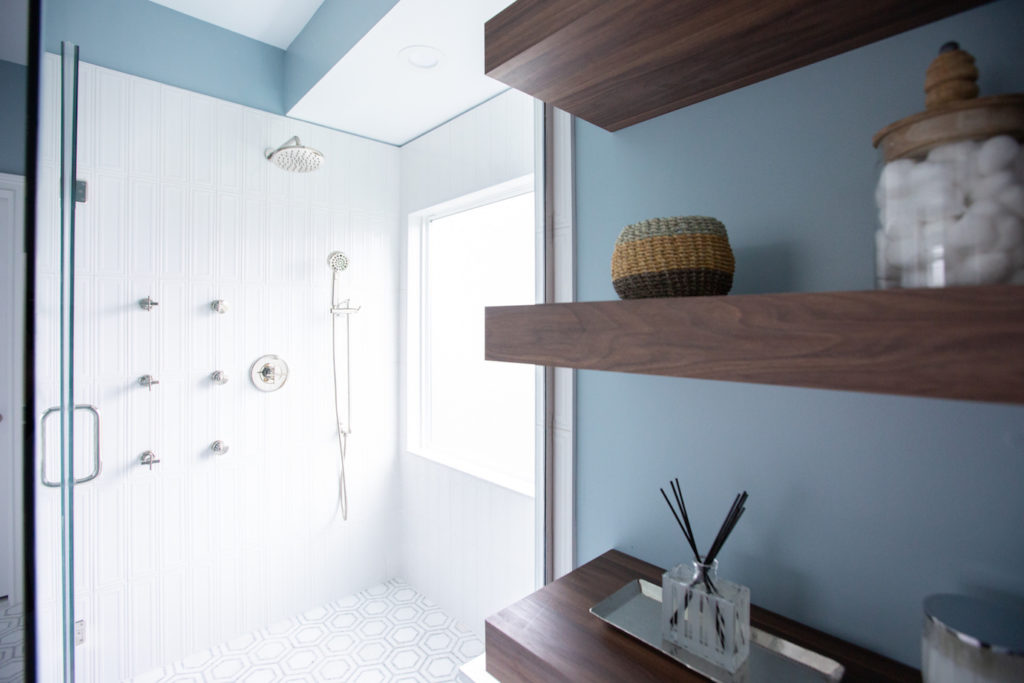
We replaced it with a frosted glass stationary window so natural light pours in throughout the day, while also giving our clients the privacy they need.
Irresistible Features
We added floating natural-wood shelving to not only provide more storage space, but also to add warmth to the serene color palette.
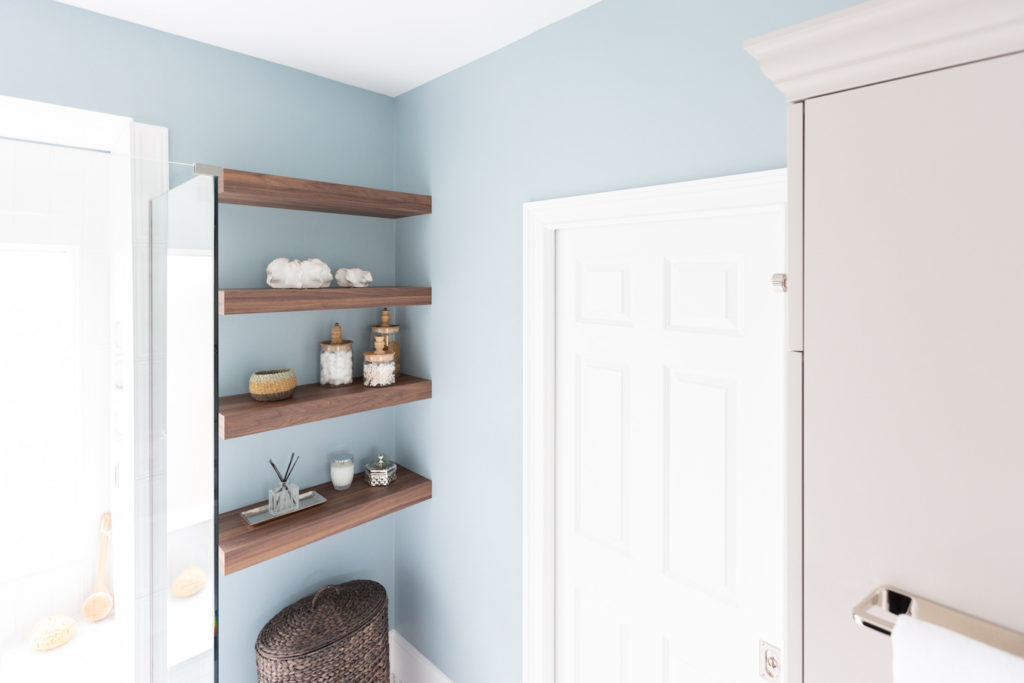
The shower is equipped with three separate functions: a showerhead, a hand-shower wand, and six body sprays. Our clients are able to truly customize their shower experience with multiple functions that can operate separately or all together.
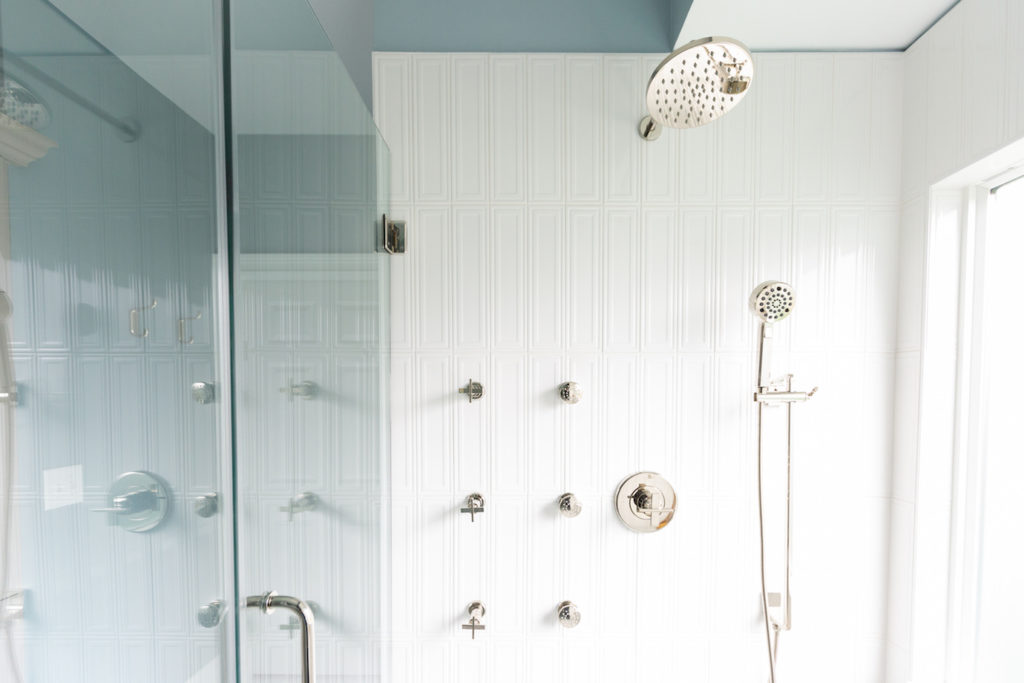
We created lots of hidden and functional storage utilizing two tall linen cabinets on either side of the dual-sink vanity. The bottom shelf pulls out to house items like a hair dryer and curling iron. Each has a plug-in inside the cabinet for a clutter-free countertop.
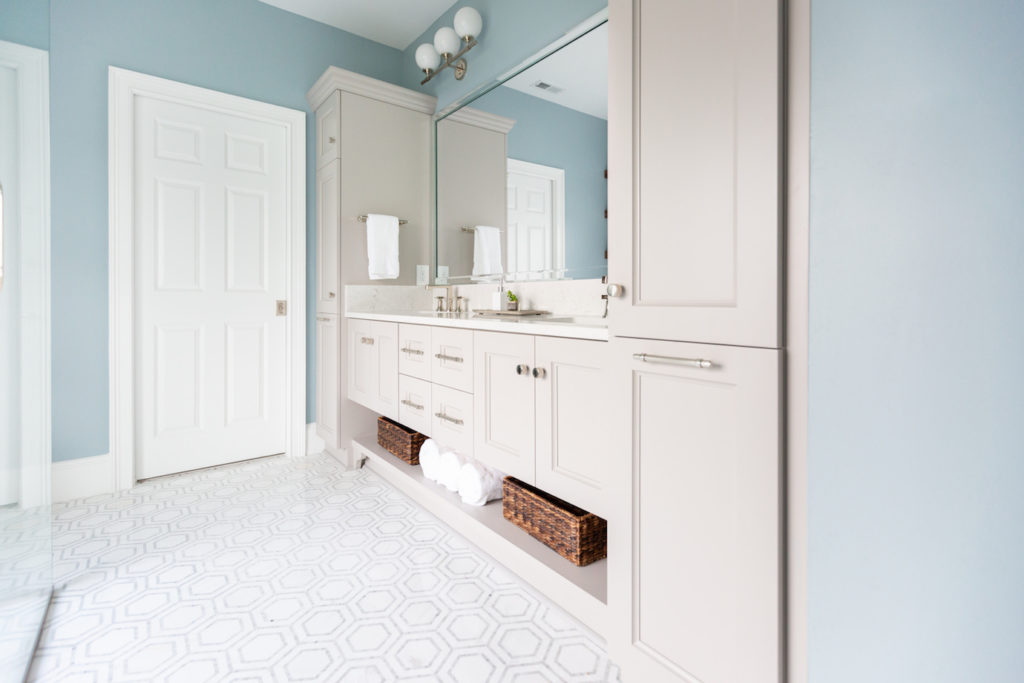
Neutral Yet Unique
Our design goal was to create a serene, spa-like master bath experience that’s flooded with natural light. We opted for textured white 4″ x 16″ tile in a vertical straight-lay pattern in the shower. And complemented it with a breathtaking natural marble hexagon mosaic tile on the floor.
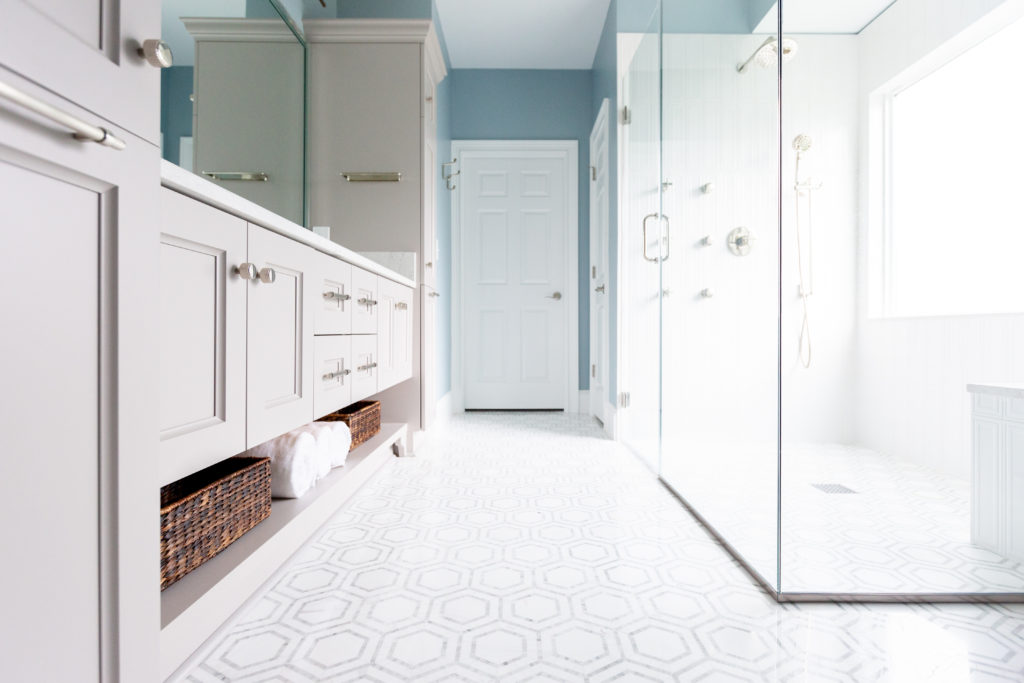
By designing a zero-threshold shower, we seamlessly continued the mosaic tile uninterrupted throughout the bathroom. We paired this white palette with a soft, warm gray cabinet and quartz countertop with marble pattern.
Choosing a large single mirror over both sinks helped bring in that natural light this space was longing for. To finish the space, we selected the gorgeous Santorini Blue by Benjamin Moore wall color. This helped to round out our vision for a luxurious bathroom that reflects the homeowners’ desire for a calming space.
Concepts & Renderings
Click on the renderings above to open a window with our original concept drawings. Visit the project portfolio page in our gallery to see more of this residential remodel.

